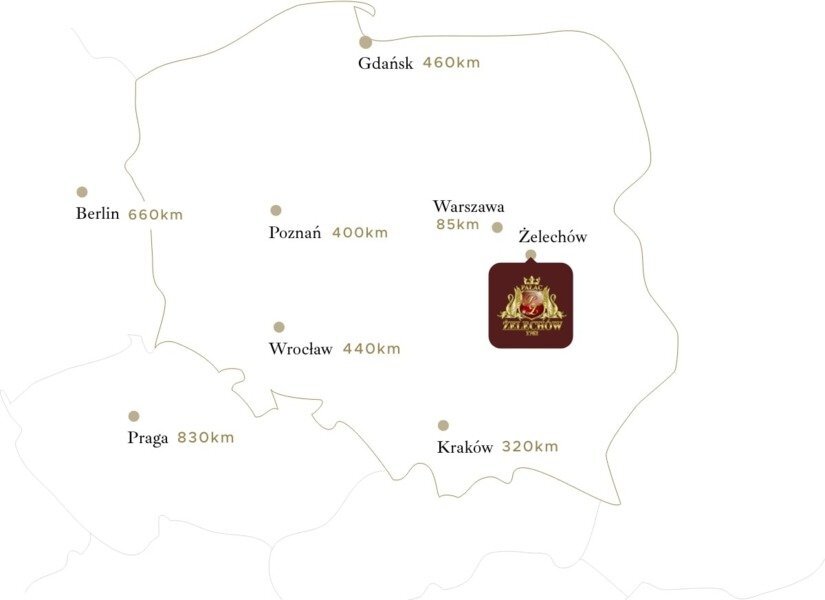The highest level of relaxation
The Pałac Żelechów SPA & Wellness, located near Warsaw, is a place that takes you on a real journey back in time. The intimate and unique atmosphere, Polish hospitality, and first-class service offer an alternative for those seeking select venues. The Palace owes its uniqueness to the combination of 18th-century architecture and historic atmosphere, with perfect modern facilities.
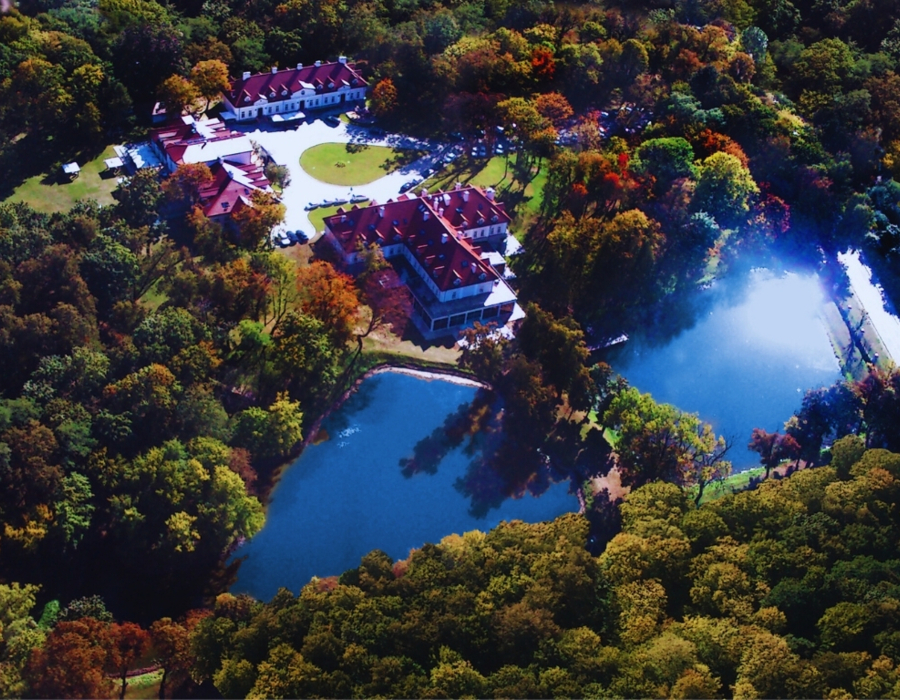
Get a royal good night's sleep
The 119 lavish rooms and apartments impress with style, elegance, functionality, and comfort. Each room is unique, both in terms of tones and decorative elements. Each brings an original atmosphere and character not to be found in any other room.
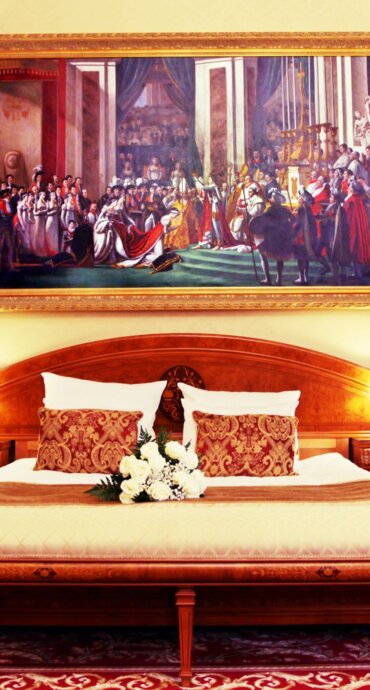
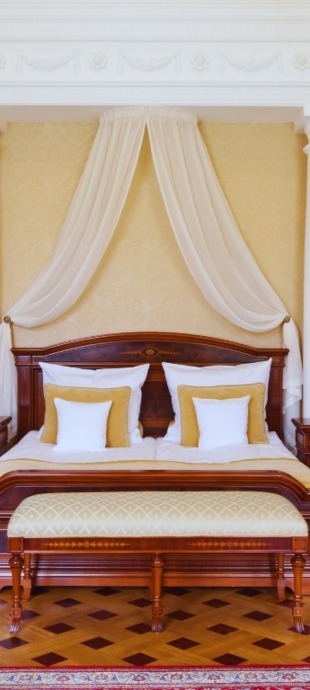
Like Queen Mary II
Pałac Żelechów also features an exclusive Wellness & Spa zone near Warsaw. It is a real treasure hidden in the palace interiors - a unique place of water sensation therapy and a unique garden of well-being. Our SPA is an enclave of innovative beauty and relaxation treatments, and unique offices of holistic health therapeutic concepts to be found in seven-star spa hotels in Dubai, or on the world's largest cruise liner Queen Mary II.
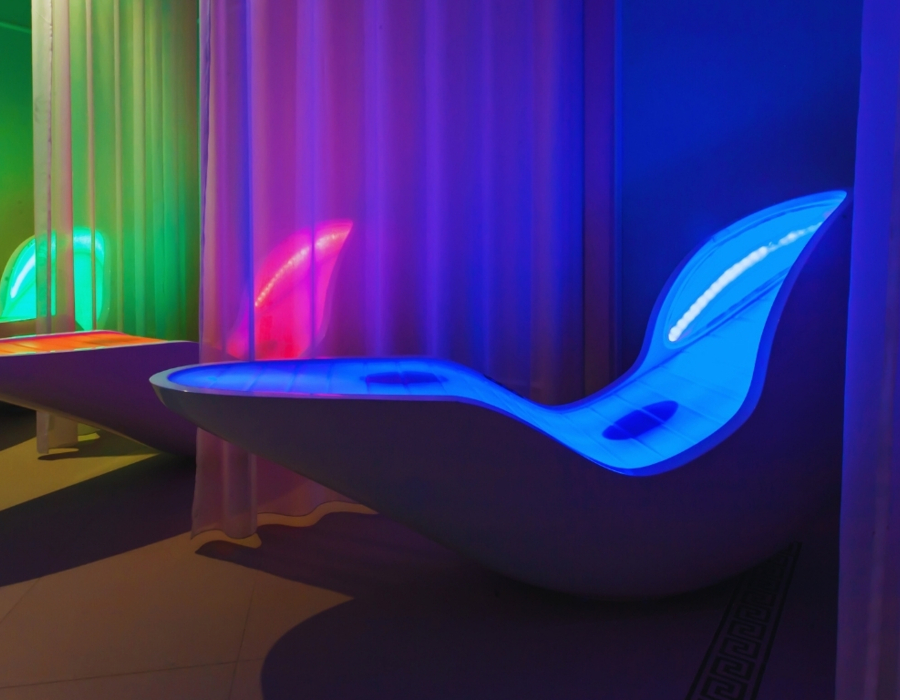
A perfect conference venue
Pałac Żelechów is a conference facility in the Mazovia province, guaranteeing a successful and rewarding conference, training, and corporate events. Air-conditioned conference rooms are equipped with high-end professional multimedia equipment.
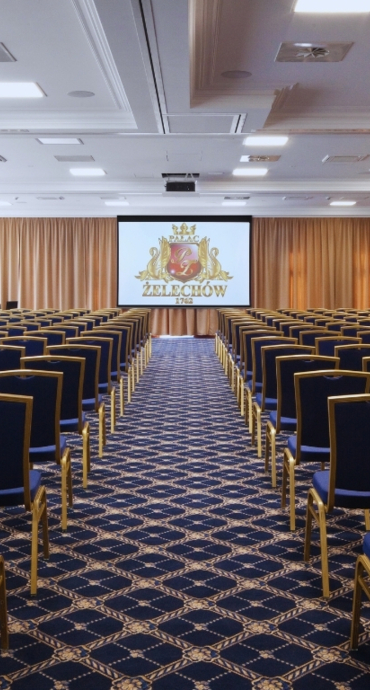
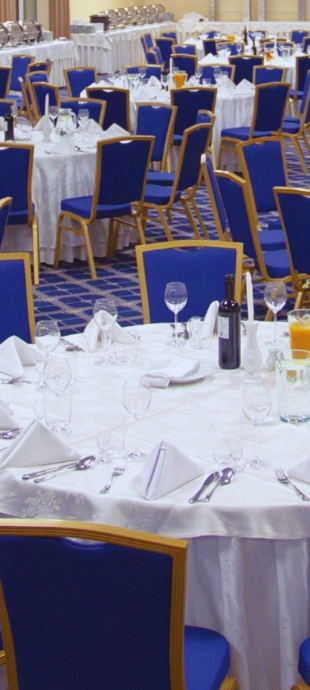

119 stylish rooms accommodating up to 260 guests
Aqua zone with 3 pools
Sauna zone with 4 saunas
16 exclusive Spa rooms
19 conference rooms, equipped with state-of-the-art technology, ranging in from 24m² to 1000m²
Car park for 250 cars
Wyjątkowa przestrzeń do wypoczynku


How to reach us?
The Pałac Żelechów SPA & Wellness, located near Warsaw, is a place taking you on a true journey back in time.
